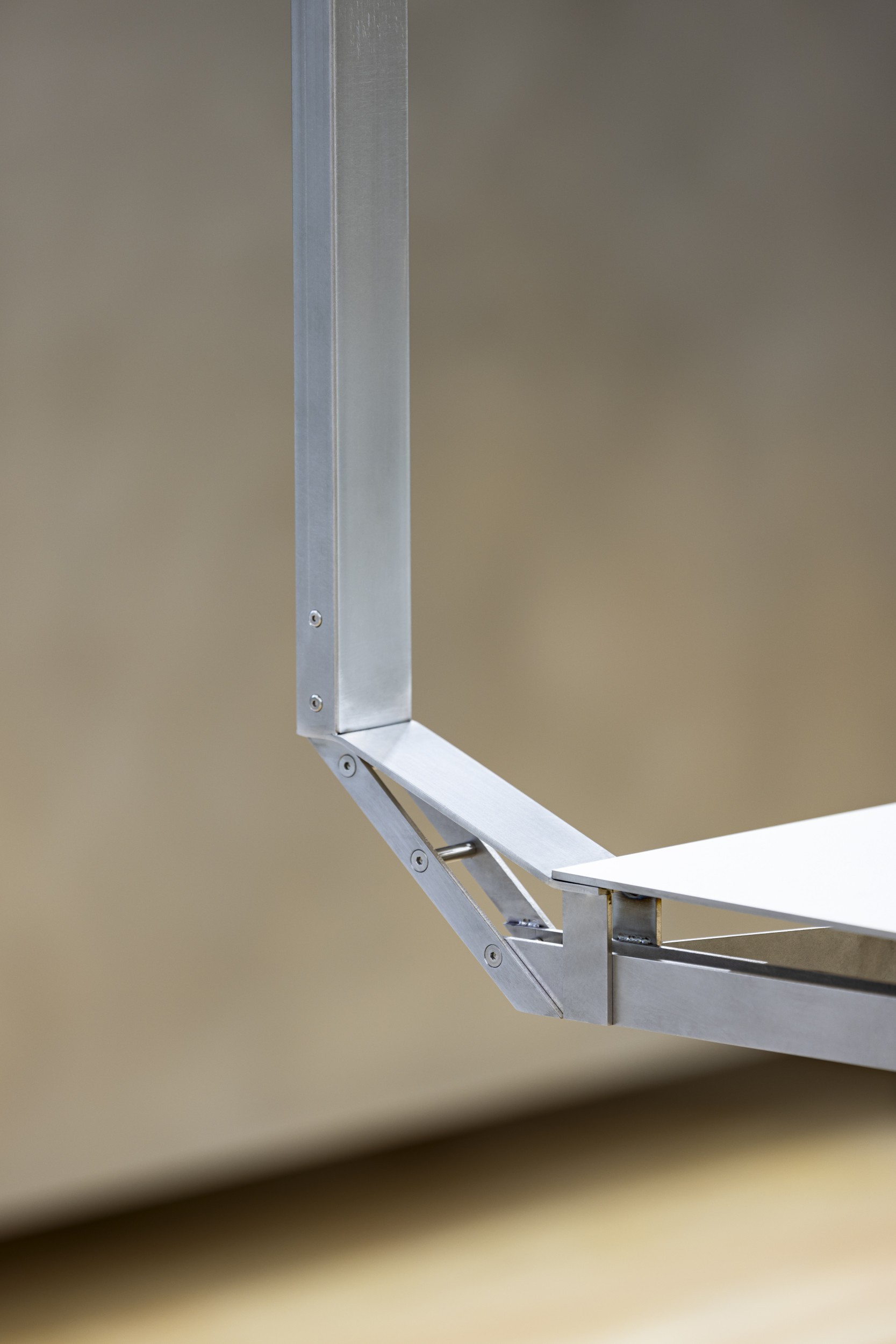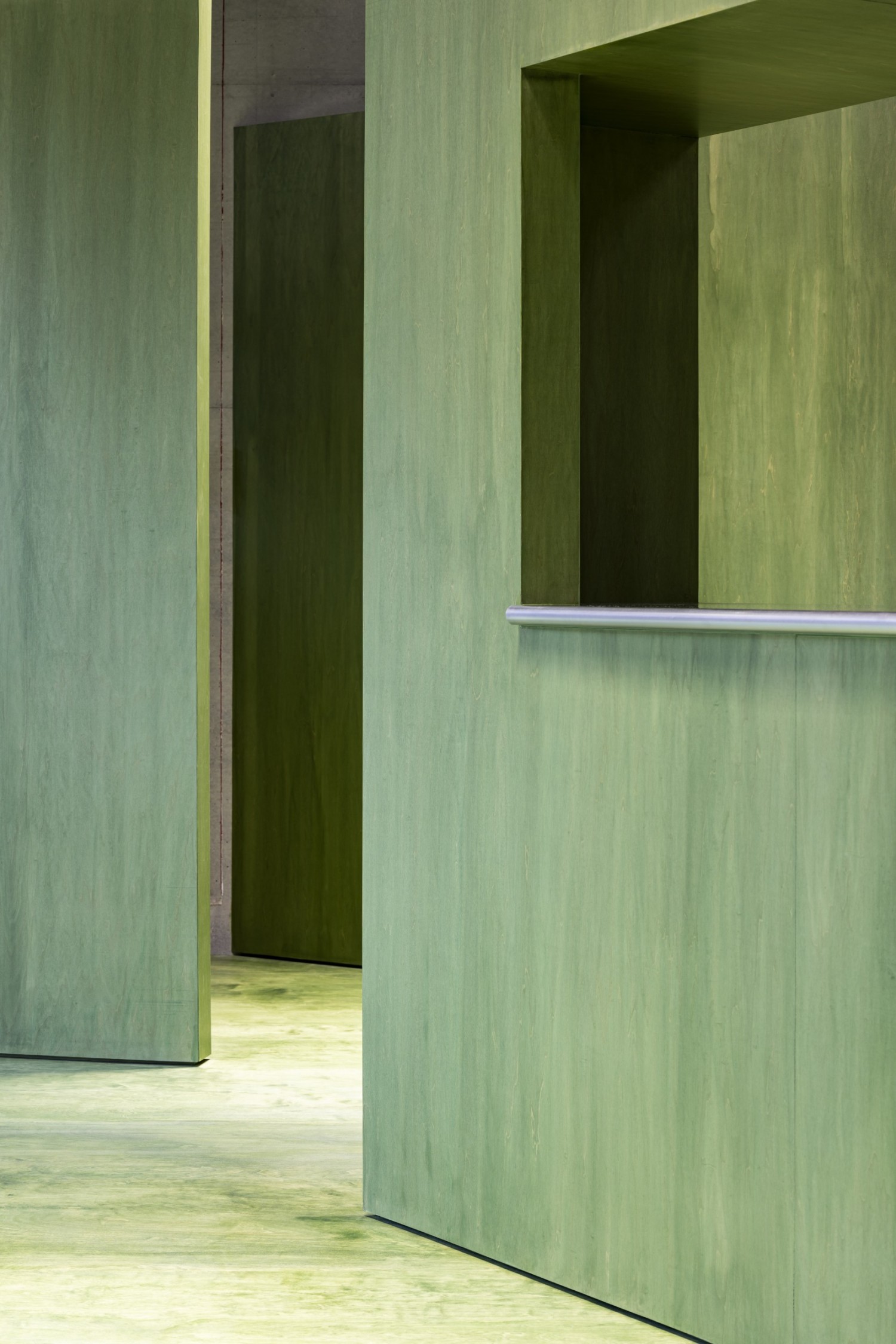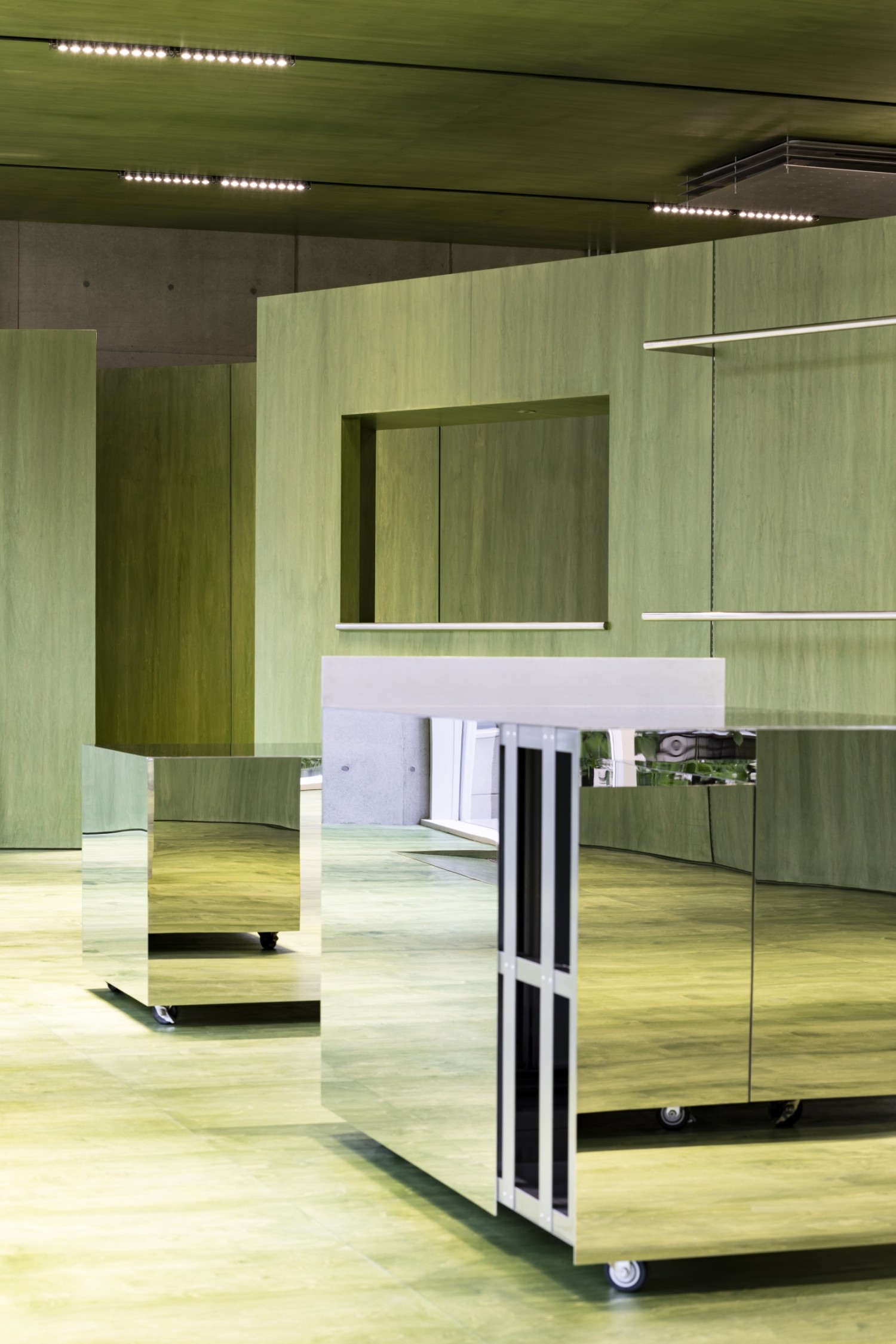On the way to Daikanyama station, in the Shibuya district of Tokyo, stands the first Japanese boutique of the Korean ready-to-wear brand Mardi Mercredi. An unashamedly avant-garde address, where the interior, designed by Studio Unravel, captivates with its originality.
Studio Unravel uses its sensitive mastery of materials to create interiors that are surprising to say the least. This expertise is expressed in the first Japanese boutique designed for the women’s ready-to-wear brand. ’Mardi Mercredi is a brand in constant evolution. By designing several of its boutiques, we have acquired an in-depth knowledge of how it works and we have sought to reflect its identity through this new project in Japan.’
Previously used as a showroom, the interior of the original building was completely demolished before the studio’s intervention: ’The main challenge was to weave a new narrative within this empty space, taking care to preserve the raw beauty of the structure while embodying the distinctive identity of Mardi Mercredi.’ Initially, the architects from Studio Unravel concentrated on linking the first and second floors, seeking a solution to the problem of the external staircase. This approach led them to make a clear distinction between the two levels, which are accessible via a separate entrance. Using these contrasts, the intention was to highlight the characteristics of each space while creating harmony between them.
The first floor, designed as a modular space, provides an opportunity for Mardi Mercredi to freely express its identity. The flexibility of the layout, thanks to the stainless steel racks and shelves, creates an incentive for the shop to reinvent itself every day, according the need or preference. On the upper level, the approach is quite different. Maple and birch were chosen as the main materials, with the intention of highlighting their natural texture by minimising artificial adornments. The colour of the walls, meanwhile, is embellished by the green vegetation in front of them.
The metal shelves, custom-designed by Studio Unravel, were conceived to counterbalance the warmth of the wood while echoing the outdoor landscape. The choice of polished stainless steel, as well as mirrors integrated into the modular furniture, was a obvious choice, to magnify the reflections of the vegetation and interior colours. An initiative that adds to the depth of the space.
To offer visitors a real breath of fresh air, the interior has been designed as an call to escape to the outside, thanks to the large windows adorning the building in particular. In this way, a third of the surface area has been devoted to storage so that people can flow as freely as possible in the space, naturally directing the eye towards the outside. With Studio Unravel, nature can now hold its own against the material world. •
Year: 2024
Address: 20-5 1F/2F 20-5 Daikanyamach, Shibuya City, Tokyo 150-0034, Japan
Space design: Studio Unravel
Materials: Maple and birch wood and stainless steel
Surface: 302 sqm


